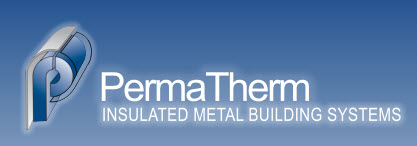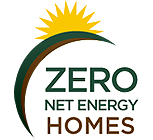RESIDENTIAL
COMMERCIAL
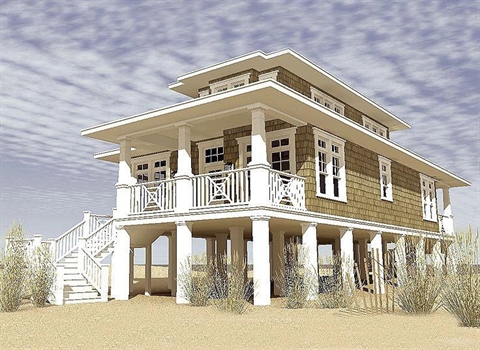
SIPLOCK “Turnkey” dried-in shell construction
SipLock Structural Steel Building System
• Energy-Zero, Green and LEED Design
Reduce Energy Costs up to 90%
• A 2700 sq. ft. home could consume about (.42) Kw per hour for HVAC
• Exceed 2015 IECC Energy Code for insulation and air-tight design
Hurricane & Tornado Resistant. Exceeds CAT 5 & F2 Winds
• Monolithic structural steel design for unmatched building integrity
Super Insulated, Solid, Quiet and Comfortable
• Galvalume® steel clad 9” (R38) wall panels & 11” (R46) Roof panels
Fire Resistant
• Highly fire resistant, Ref. ISO 13784 for EPS/SIP fire tests
Flood, Termite, Vermin & Mold Resistant
• SIPLOCK EPS panels, shed water and are resistant to swelling and decay
Lower Annual Insurance Costs
• Thousands less when compared to frame or concrete block
Airtight, Healthy Odor Free Air
• Healthy humidity; eliminate condensation, rot, mold and spore growth
Clear Span construction. No Interior Bearing walls.
• Place walls anywhere with 12-16 ft ceilings and oversize windows
SIPLOCK is “Simply Better”
• Energy-Zero, Green and LEED Design
Reduce Energy Costs up to 90%
• A 2700 sq. ft. home could consume about (.42) Kw per hour for HVAC
• Exceed 2015 IECC Energy Code for insulation and air-tight design
Hurricane & Tornado Resistant. Exceeds CAT 5 & F2 Winds
• Monolithic structural steel design for unmatched building integrity
Super Insulated, Solid, Quiet and Comfortable
• Galvalume® steel clad 9” (R38) wall panels & 11” (R46) Roof panels
Fire Resistant
• Highly fire resistant, Ref. ISO 13784 for EPS/SIP fire tests
Flood, Termite, Vermin & Mold Resistant
• SIPLOCK EPS panels, shed water and are resistant to swelling and decay
Lower Annual Insurance Costs
• Thousands less when compared to frame or concrete block
Airtight, Healthy Odor Free Air
• Healthy humidity; eliminate condensation, rot, mold and spore growth
Clear Span construction. No Interior Bearing walls.
• Place walls anywhere with 12-16 ft ceilings and oversize windows
SIPLOCK is “Simply Better”
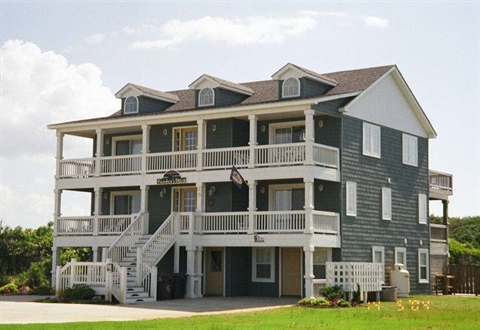
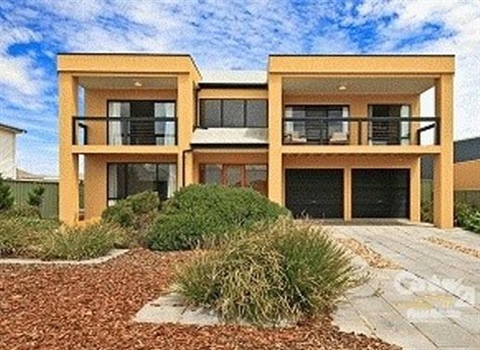
"EVERYTHING SHOULD BE MADE AS SIMPLE AS POSSIBLE, BUT NOT SIMPLER" ALBERT EINSTEIN
CONTACT US:
Peter J. Bauer:
(561) 207-7227 Direct
pbauer@siplockforever.com
Peter J. Bauer:
(561) 207-7227 Direct
pbauer@siplockforever.com
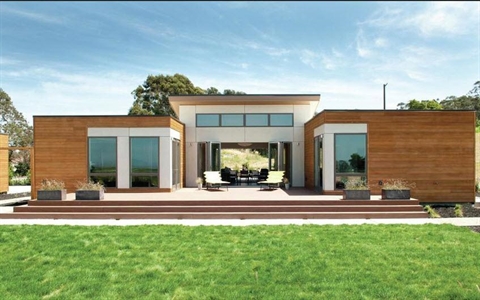
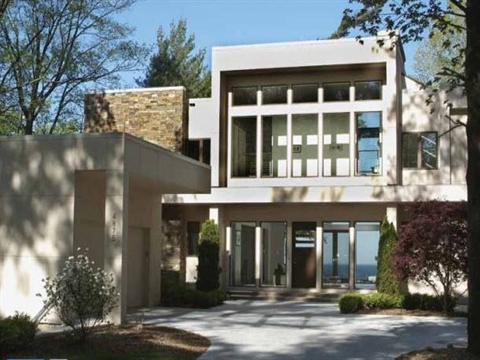
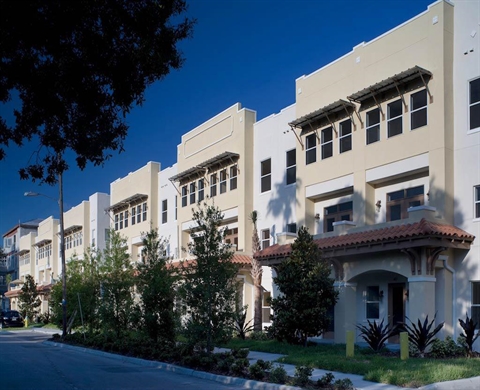
Hurricane-Tornado-Earthquake-Fire-Flood-Termite-Vermin & Mold Resistant





